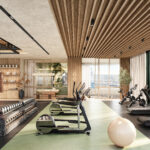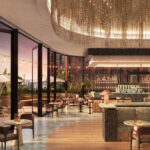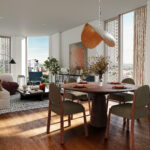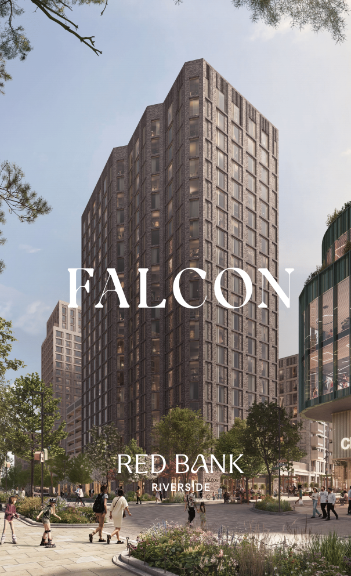Falcon’s one, two and three-bedroom homes feature floor-to-ceiling windows offering an abundance of space and light and views towards the building’s natural surroundings. The generously proportioned open-plan layouts feature high quality appliances and contemporary finishes in a neutral palette so residents are free to make the spaces their own. Located Between Dantzic street and Dulwich street, Falcon shares generous open-air green and social spaces with its neighbouring towers. The public realm has been designed for outdoor living with integrated seating and flexible-use areas for pop-up markets, alfresco fitness sessions or music and dining events.
Right next door to Falcon is the residents’ Clubhouse which caters to every wellness, working and social need. Want to work up a sweat? The fitness suite has you covered. Deadline to meet? Co-working facilities are fully equipped to help you nail that pitch. Desperate for down time? Escape to the wellness suite for some much needed quiet respite. And in between, on special occasions and every day, the lively bar and restaurant will ensure you’re refueled and reconnected.
Falcon, Red Bank Riverside at a glance
- Reservation deposit £5,000
- 1 bed prices from £287,500
- 2 bed prices from £376,000
- Primely positioned on the high street in Red Bank Riverside where the thriving city meets the calming waterfront of the River Irk.
- The biggest urban renewal project Manchester has ever seen.
- Red Bank weaves shops and homes between thoughtful green spaces including a new City River Park.
- Right next door to Falcon is the Clubhouse where residents-only spaces cater to every wellness, working and social need.
Watch the webinar

Take a look around
Development specifications
Kitchen
- Fully fitted base and wall mounted units with handle-less doors and soft closing hinges.
- Solid surface worktop (Sile stone or similar).
- Integrated appliances such as fridge/freezer, dishwasher and a free standing washer/dryer (Bosch or similar).
- Integrated electric oven and hob with extractor hood (Bosch or similar).
Bedroom
- Vinyl plank flooring to bedroom.
- Generous floor-to-ceiling window to bedroom.
Bathrooms & en-suite
- Contemporary white steel enamel bath with fitted shower above bath and glass shower screen.
- White ceramic wall mounted WC with concealed cistern and hand basin with chrome finish mixer tap.
- Mirrored cabinet with lighting above sink with heated towel rail and shaver point.
- Walk in shower with toughened glazed opening door (Ensuite).
General
- Video door entry system.
- Wall mounted electric panel radiators.
- Telephone and TV Point to living area.
- All apartments are mechanically ventilated with MVHR unit.
Fast facts
Discover the best of Manchester in the exciting new residential neighbourhood of Red Bank.
£287,500
Starting price
7%
Net yield
Q2 2027
Completion date
Buying property in manchester
Red Bank’s central location and active travel routes make it effortless to stroll into town and explore different neighbourhoods. A short walk to Victoria
Station connects you to the city’s extensive rail and metro systems, putting everywhere in Manchester and beyond within easy reach. Red Bank’s own
attractions from Dantzic and Dulwich Streets to its waterfront and green spaces will see it becoming a destination in its own right.
A hub for the arts, Manchester has an electric atmosphere and buzzing cultural, entertainment and sports scenes. Tap into the city’s unique energy whether browsing at the Arndale Centre or exploring the Northern Quarter with its vintage shops, record stores and lively bars – think The Daisy and Behind Closed Doors. And when you’re done brunching at Ezra & Gil, fine dining at Mana or catching a gig at New Century Hall? Just wander back home to Red Bank.
Development location
manchester, United Kingdom
Walk
Noma District
9 mins
Manchester Victoria Sation
10 mins
Central Retail District
15 mins
Drive
North Manchester General Hospital
10 mins
Manchester Airport
29 mins
Liverpool
60 mins
Train
Sheffield
75 mins
Birmingham
113 mins
London
130 mins
Cycle
St Michael's Flags and Angel Meadow Park
2 mins
University of Manchester
13 mins
Sainsburys
16 mins
Request more details
Useful documents
We’ve provided some relevant information about this development, including the brochure and floorplans which you can download to view at any time.
For more information about this development or any general enquiries, please use the contact form above.




