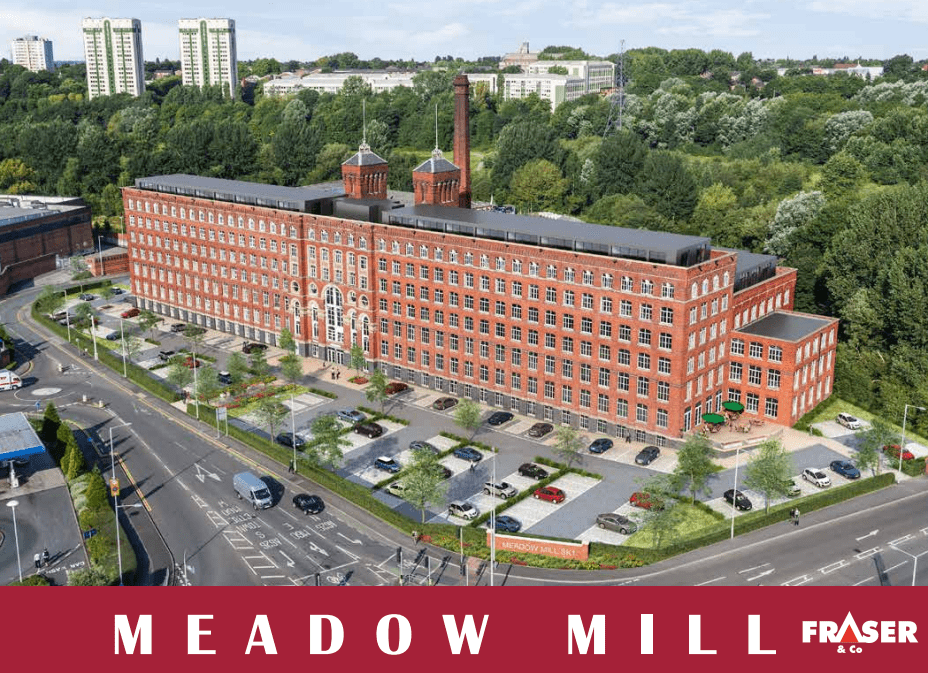Meadow Mill’s 213 luxury apartments are perfectly placed at the Gateway to Manchester’s super-suburb Stockport, just one stop from the city life of Manchester. Converted to 213 luxury apartments from the first to the seventh floor and incorporating almost 26,000ft² of retail, restaurant and leisure space on the ground floor. With excellent transport links to Manchester and London, Meadow Mill is perfectly positioned for residents and commuters alike. With over 170 car parking spaces, secure bicycle storage, a bus stop on the doorstep and walking distance to major retail, entertainment and leisure hubs, Meadow Mill is the perfect location for redefined luxury.
All of the original architectural features will bring warmth and authenticity to the exteriors and interiors of Meadow Mill. With 1-metre deep floors and 500mm thick walls, they don’t make them like this anymore. The rich and historic past of the building blends effortlessly with the comfort of the modern interiors. Exposed brick columns and vaulted ceilings create a unique character with timeless charm and warmth, which can only be obtained in a heritage home of this exceptional quality.
Meadow Mill at a glance
- Reservation deposit £2,000
- 1 bed prices from £150,150
- 2 bed prices from £193,200
- Excellent transport links to Manchester and London, perfectly positioned for local residents and commuters alike.
- With over 170 car parking spaces, secure bicycle storage & the bus stop right at your doorstep.
- Walking distance to major retail, entertainment & leisure hubs.
- The rich and historic past of the building blends effortlessly with the comfort of the modern interiors.
Watch the webinar
Take a look around

Development specifications
Kitchen
- Contemporary kitchens with laminated worktops and integral upstands.
- Stainless steel sinks with integrated drainers with HANSGROHE Germany chrome taps and fittings.
- Russell Hobbs appliances including integrated oven, fridge/freezer, electric oven, cooker and washing machine.
- Space for dishwasher, where available.
Bedroom
- Carpet to bedrooms.
- Double glazed aluminium framed windows.
Bathrooms & en-suite
- Fully rectified Porcelain tiling.
- DURAVIT Germany white sanitaryware.
- HANSGROHE Germany chrome taps, showers and fittings.
- Bath with glass shower screen in family bathroom, shower trays and glass shower enclosure in ensuite’s.
General
- Timber effect flooring to living/dining/kitchen/corridors.
- High speed internet connection and digital television points to living rooms.
- Pre-wired for Sky/cable TV to living room.
- Telephone and data points to living room.
Fast facts
213 luxury apartments, perfectly placed at the Gateway to Manchester’s super-suburb Stockport, just one stop from the city life of Manchester.
£150,150
Starting price
6.5%
Net yield
Completed
Property
Buying property in manchester
Stockport has fantastic transport links to Manchester city centre and London, enjoy a day out in the Northern Powerhouse, or the nation’s capital! Occupying an enviable position on the edge of both Manchester and Stockport, with the M60 ring-road on the doorstep, which links directly to the North-South M1 & M6 Motorways. Stockport railway station is just minutes away with connections to Manchester Piccadilly in as little as 8-minutes and London Euston in under 2-hours. Manchester International Airport is just 20 minutes away, with direct flights to the major capitals of the world. Walking distance to Stockport Centre, RedRock Entertainment Complex and major retail parks makes Meadow Mill perfectly located for work, rest or play.
Development location
manchester, United Kingdom
Walk
Bus Stop
1 mins
Tesco Extra
5 mins
Costa Coffee
7 mins
Drive
Manchester Airport
11 mins
Manchester City Centre
15 mins
Old Trafford Stadium
20 mins
Train
Manchester Picadilly
8 mins
Liverpool
65 mins
Euston London
115 mins
Cycle
Merseyway Shopping Centre
4 mins
Stockport Station
7 mins
Reddish Vale Country Park
12 mins
Request more details
Useful documents
We’ve provided some relevant information about this development, including the brochure and floorplans which you can download to view at any time.
For more information about this development or any general enquiries, please use the contact form above.
