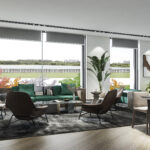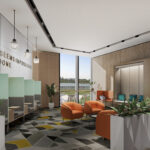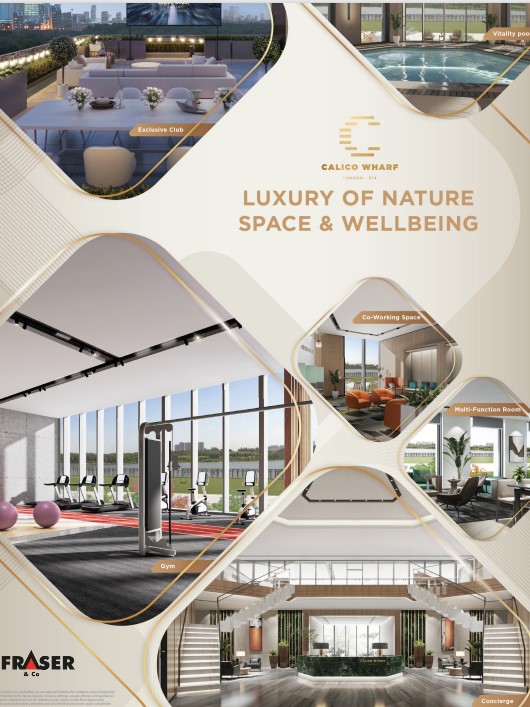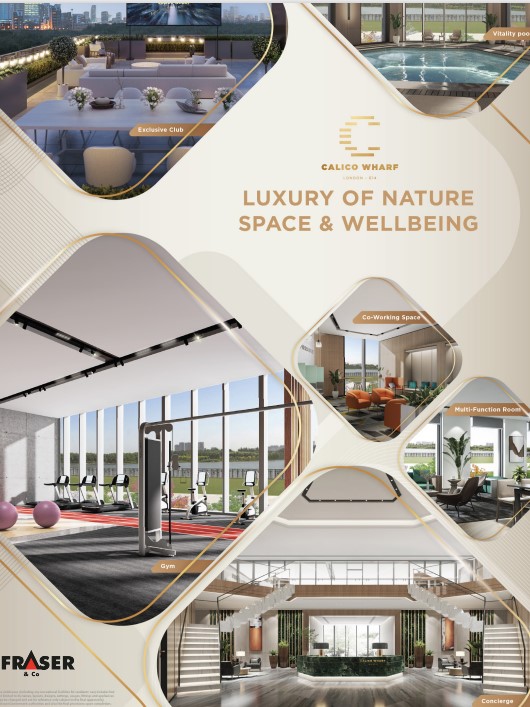Calico Wharf is a luxury residential development offering high-specification studios and one, two, and three-bedroom apartments with premium amenities and beautiful waterfront views just moments from the River Lea, positioned at the heart of the Lower Lea Valley’s monumental regeneration and a few minutes away from London’s business and financial powerhouses. Expansive areas of glazing maximize natural light and private outside space makes the most of the waterfront setting. Residents will also benefit from excellent communal facilities including beautifully landscaped gardens, a gym, a concierge, a deli and a café.
Open plan design allows for flexible living, ideal for modern entertaining, with timeless engineered wood flooring throughout the living spaces. Reflecting the riverside location, the colour palette and materials offer residents a haven of tranquillity.
From eclectic and fine dining restaurants, designer shops and traditional markets, to world-class educational institutions, business and events destinations, Calico Wharf is ideally located to enjoy the city’s culture, leisure and business offerings, with the local area set to become a thriving neighbourhood in its own right.
Calico Wharf at a glance
- Reservation deposit £2,500
- Studio prices from £395000
- 1 bed prices from £439,000
- 2 bed prices from £617,000
- 3 bed prices from £663,000
- Luxury waterfront living at the centre of the lower lea valley’s monumental regeneration.
- London E14 is the most popular postcode to buy for residential rentals.
- Just minutes from London's business and financial powerhouses.
- Residents will benefit from premium specification, beautifully landscaped gardens and a range of amenities.
Watch the webinar

Take a look around
Development specifications
Kitchen
- Contemporary fitted kitchen with blue lacquer finish.
- Composite stone worktops with tiled splash-back.
- State-of-the art appliances and extensive storage.
Bedroom
- Contemporary fitted wardrobe to master bedroom.
- Wool blend fitted carpets.
Bathrooms & en-suite
- Heating is supplied by a very efficient district heating and hot water to individual apartments.
- Premium specification and elegant finishes.
General
- Security by 24 hour fully staffed and managed concierge services located in separate lobby
- Fob and video entry systems and the option of secure underground car parking.
- Automatic fire sprinkler system in all the apartments.
Fast facts
Calico Wharf is a luxury residential development offering high-specification studios and one, two, and three-bedroom apartments.
£395,000
Starting price
5.6%
Net yield
Q4 2025
Completion date
Buying property in london
Positioned just a stone’s throw from the River Lea and areas of sprawling green space, it’s hard to believe you’re just minutes from London’s business and financial powerhouses. Embrace the opportunity for desirable riverside living within the fastest growing area in London, with the benefit of swift links to the rest of the capital. Benefiting from close proximity to Canary Wharf’s ever growing business infrastructure and leisure facilities, and with DLR and Underground stations just a short walk away for speedy links throughout the capital, this an ideal location for commuting and enjoying everything the city has to offer.
Development location
london, United Kingdom
Walk
Galvanisers Union
11 mins
Bromley-by-bow Tube
13 mins
Sainsbury's
14 mins
Drive
Greenwich
7 mins
Canary Wharf
10 mins
Gatwick Airport
55 mins
Train
Liverpool Street
9 mins
King's Cross
25 mins
Westminster
27 mins
Cycle
Langdon Park
4 mins
Bromley-by-bow Tube
9 mins
Canary Wharf Shopping Centre
12 mins
Request more details
Useful documents
We’ve provided some relevant information about this development, including the brochure and floorplans which you can download to view at any time.
For more information about this development or any general enquiries, please use the contact form above.




