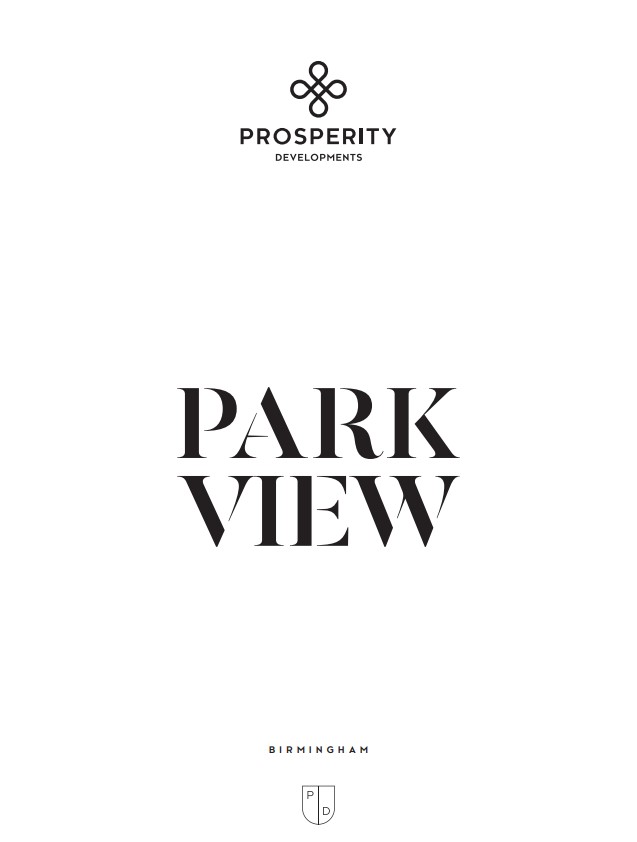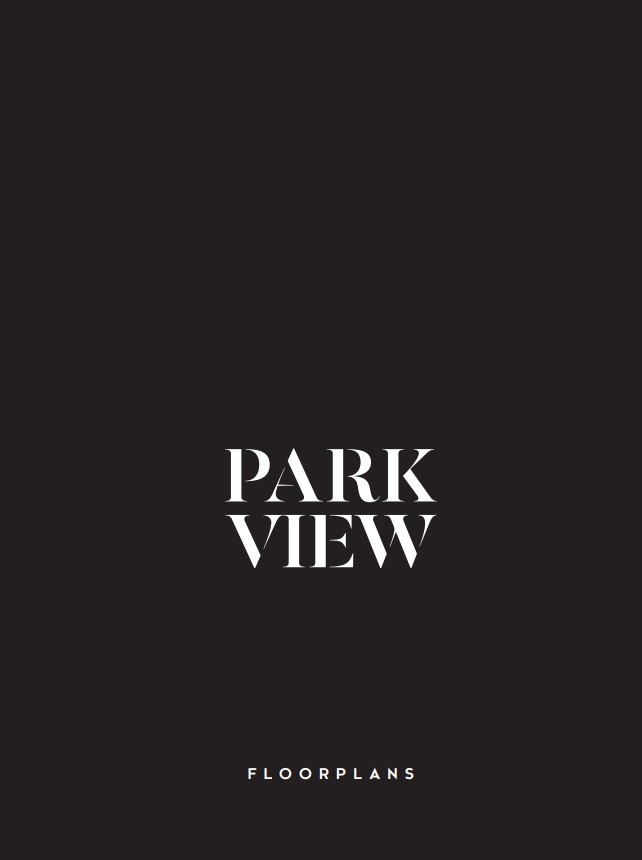Park View is located to the South East of Birmingham City Centre, a part of the city that continues to experience huge transformation – major developments, significant transport infrastructure and vibrant communities are all clustered within walking distance. Park View will continue to capitalize on the dynamism this area is set to deliver.
Combining the buzz of the business district to the style and class that the high end retail destinations bring, there is no better location within the city to enjoy so much variety right on the doorstep. Park view is the only ‘Virtual Freehold’ property available in Birmingham with a 999 year lease term with zero ground rent payable.
Park View at a glance
- Reservation deposit £141,149
- 1 bed prices from £189,995
- 2 bed prices from £382,995
- Only two bed duplexes available
- Park View is located to the South East of Birmingham City Centre
- Park view is the only ‘Virtual Freehold’ property available in Birmingham with a 999 year lease term with zero ground rent payable
- Park View’s location is ideal to facilitate the growing number of digital technologies, design, television production and arts companies
- All homes will feature an open plan living area, stylish custom fitted kitchen with integrated appliances and a contemporary white bathroom suite
Watch the webinar

Take a look around
Development specifications
Kitchen
- Double base units, double and single wall units
- Double sink unit with sink and matching plinths
- Chrome Mono Block mixer tap
- Laminate worktop, Magnet Argent 28mm (or similar) with upstand 200mm as a minimum
Bedroom
- Bedroom areas fitted with contemporary and
- High quality carpeting
Bathrooms & en-suite
- Contemporary bath suite with stylish chrome shower mixer tap or similar fitting
- Pura Bathrooms Thermo bar shower with chrome sliding rail and chrome mixer shower head
- Kinedo Horizon self-contained shower cubicle or similar product
- Vitra acrylic white shower tray and glass shower enclosure
General
- Ceiling/wall mounted extraction fan in bathroom
- Fully integrated appliances to include oven, ceramic hob, extractor with stainless steel or glass splash-back, fridge freezer and washer/dryer
- Downlights or single ceiling light of high quality positioned as per electrical layout switch control in bathroom
Fast facts
A contemporary selection of 116 one and two bedroom modern and affordable luxury city centre apartments
£382,995
Starting price
5.5%
Net yield
Q4 2023
Completion date
Buying property in birmingham
Park View is located on Birmingham’s Eastside, a part of the city that continues to experience huge transformation – major developments, significant transport infrastructure and vibrant communities are all clustered within walking distance. This makes Park View the ideal Birmingham city centre property. Park View will continue to capitalize on the vibrancy and growth this dynamic and thriving area is set to deliver.
Park View will offer the very best of everything. From high-end fashion and Michelin starred restaurants to the business district, there is no better location to enjoy so much variety right on your doorstep. Just minutes from the development is the famous Bullring with its iconic flagship Selfridges store. The complex hosts a range of retailers as well as a fantastic collection of bars and restaurants.
Development location
birmingham, United Kingdom
Walk
Highgate Park
2 mins
Bordesley Train Station
10 mins
Calthorpe Park
20 mins
Drive
Grand Central Shopping Centre
7 mins
Sainsbury's Local
8 mins
Queen Elizabeth Hospital
10 mins
Train
Birmingham Moor Street
4 mins
Small Heath
17 mins
Birmingham New Street
17 mins
Cycle
City Centre
9 mins
Library of Birmingham
9 mins
Tesco Superstore
15 mins
Request more details
Useful documents
We’ve provided some relevant information about this development, including the brochure and floorplans which you can download to view at any time.
For more information about this development or any general enquiries, please use the contact form above.

