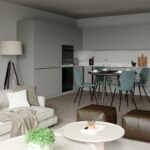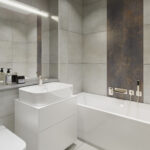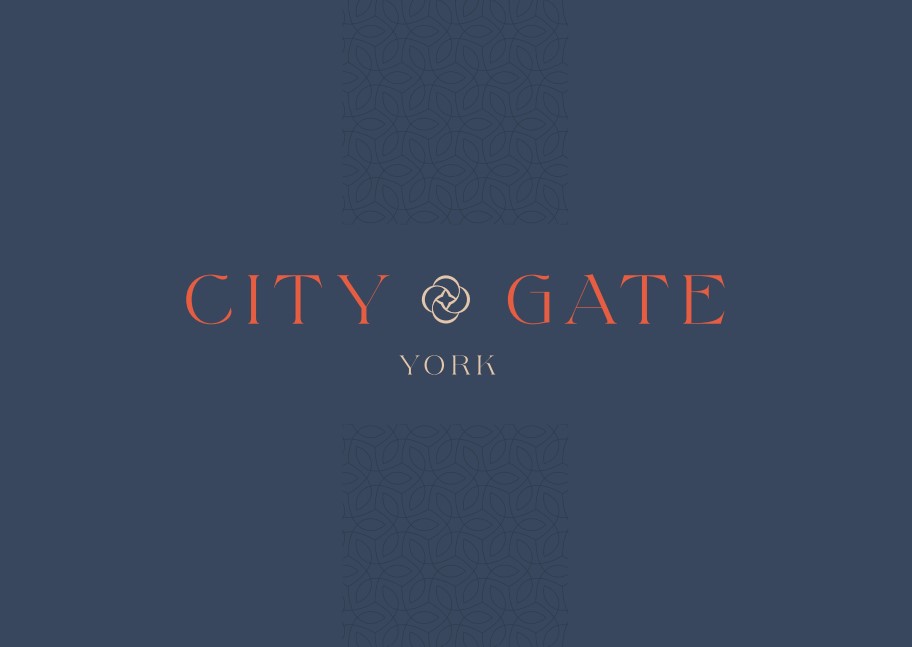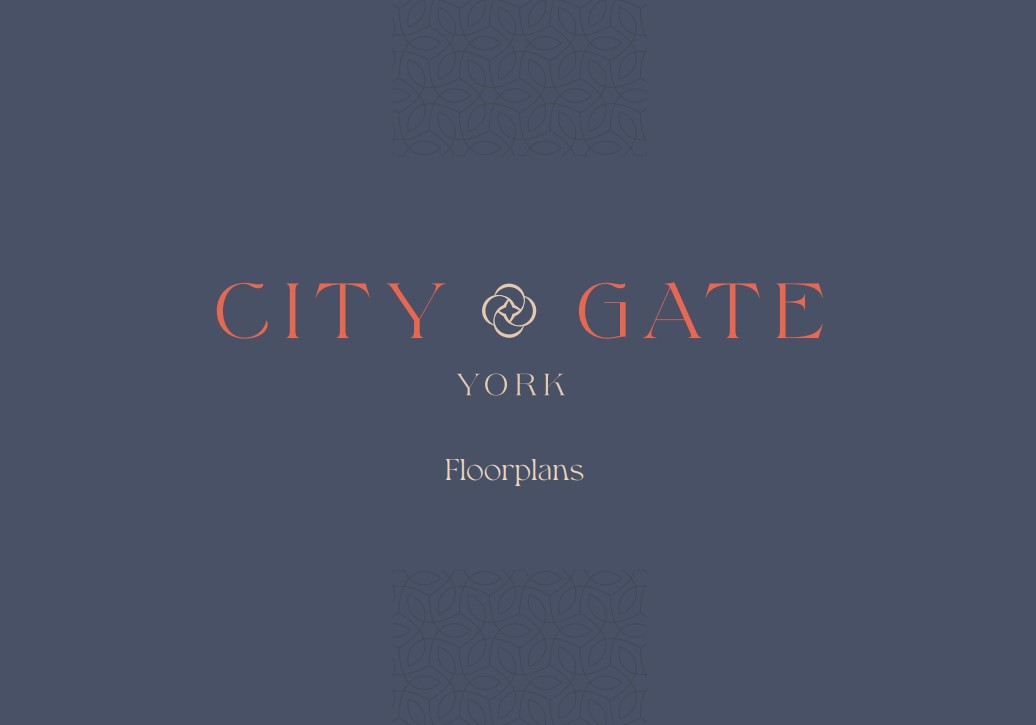City Gate is an exemplary collection of 62 apartments spread over five storeys which fuse modern sensibilities with a sense of belonging. The living spaces and bedrooms at City Gate have been thoughtfully designed to be both stylish, and practical and provide an extremely high standard of living in York.
Open-plan designs maximize space in the living areas and create light-filled interiors with a variety of complementary finishes. The light and airy environment is replicated in the bedrooms which are the place to relax and unwind. Contemporary kitchens with the highest quality fixtures and fittings complete the picture of luxury living at City Gate.
A prime location minutes from the heart of York’s beautiful, historic city centre combined with meticulous design principles and smart technology throughout make this an opportunity you cannot afford to miss. As well as offering premium, luxury living spaces, residents at City Gate can enjoy facilities and services which elevate the lifestyle on offer even further with onsite parking, landscaped external features and other amenities including a gymnasium alongside the stunning apartments, City Gate is a landmark site for York.
City Gate at a glance
- Reservation deposit £5,000
- 1 bed prices from £273,273
- 2 bed prices from £375,590
- 3 bed prices from £527,427
- 62 stylish apartments which fuse modern sensibilities with a sense of belonging.
- Prime location minutes from the heart of York’s beautiful, historic city centre.
- Designed with maximum natural light with open-plan living and dining area.
- Private terraces on selected apartments and communal garden.
Watch the webinar
Take a look around
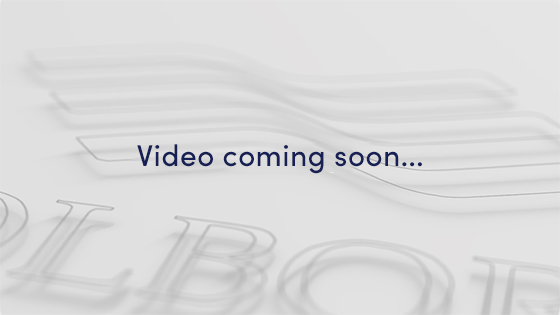
Development specifications
Kitchen
- Silestone quartz worktops, stainless steel single sink bowl & brushed nickel single lever tap.
- Brushed steel AEG Pyrolytic Oven & AEG Induction Hob or similar.
- Integrated Caple Washer/dryer, Fridge/Freezer & Dishwasher or similar.
- Opaque graphite door/Urban Gray door with black slim handles and soft closing drawer pack, soft closers to all unit doors.
Bedroom
- Carpet – frosted dawn colour palette.
- Wall finish paint – white colour palette.
- Vicaima Dekordor 3D bedroom door finish with a grey colour palette or similar.
Bathrooms & en-suite
- Sink Stainless Steel 1.5 Bowl & Instant Hot tap either black or stainless steel.
- Brushed nickel heated towel rail & full height tiles to wet walls and a wall-hung WC.
- Shower Brushed nickel single lever basin mixer with pop-up waste & shower above bath with shower screen.
General
- White recessed downlighters.
- Front entrance doors Grey or Similar Vicaima Dekordor 3D.
Fast facts
A prime location minutes from the heart of York’s beautiful, historic city centre.
£273,273
Starting price
13%
Net yield
Completed
Property
Buying property in york
York is one of the UK’s most significant historic cities and is home to a vibrant culture, unique architecture and a thriving restaurant and bar scene. The quality of life in York is one of the finest in the country, and its economy is growing strongly – providing high quality employment opportunities. As well as being a superb place to live and work in its own right, York is also located in the heart of Yorkshire, putting some of the UK’s most attractive countryside within reach and only a short journey away from London by train.
York is one of the most popular cities in the UK and demand is always strong for property due a lack of new homes being built and a population that grows steadily in two ways. The first is the general population of the city which increases each year. The latest Census shows that the city population has now grown to more than 202,000, and estimates from the City Council show that it could grow a further 9.75% by 2040.
Development location
york, United Kingdom
Walk
Asda
1 mins
Swift Fitness
7 mins
York City Centre
12 mins
Drive
York Hospital
7 mins
St Mary's Abbey
9 mins
Yorkshire Museum and Gardens
9 mins
Train
Leeds
47 mins
Sheffield
98 mins
Manchester Airport
153 mins
Cycle
University of York
8 mins
Starbucks
8 mins
York Station
10 mins
Request more details
Useful documents
We’ve provided some relevant information about this development, including the brochure and floorplans which you can download to view at any time.
For more information about this development or any general enquiries, please use the contact form above.
