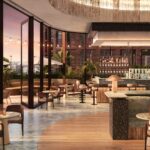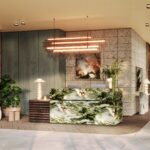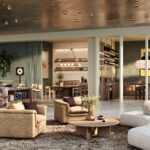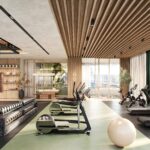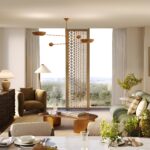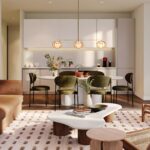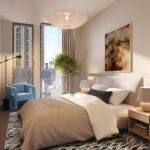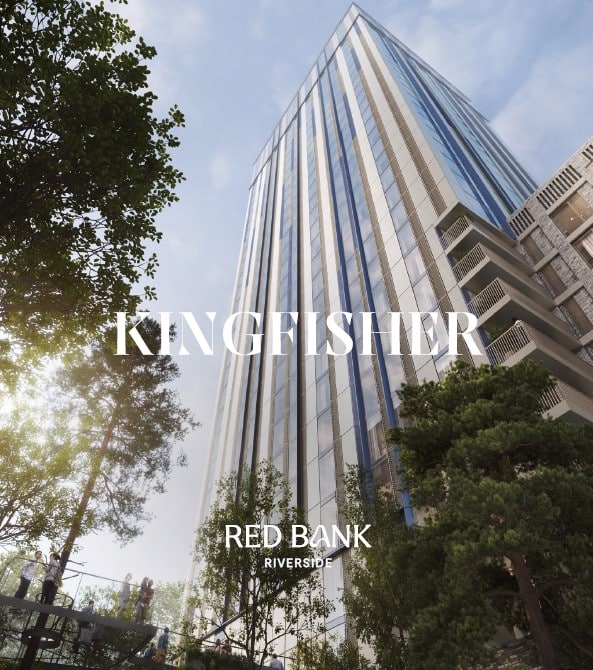Experience the best urban living with a one-, two- or three-bedroom home in Kingfisher. Rising from the bustling waterfront neighbourhood of Red Bank. Enjoy nature on your doorstep and a residents-only clubhouse next door.
Just a short walk from Victoria Station, Red Bank has been designed for a healthier city life, bringing nature into the heart of Manchester via the new City River Park. Winding through the neighbourhood, this dynamic green space promises an unrivalled connection to the outdoors and unlimited possibilities for an active lifestyle. Red Bank offers the benefits of a well-connected, inner-city neighbourhood with a thriving sense of community. On-your-doorstep convenience and big city amenities complement a bustling high street and inviting public spaces. This is a place for discovery, where neighbours can become friends.
As one of the first buildings in Victoria North, Kingfisher will make owners pioneers of this groundbreaking new development –a joint venture with FEC and Manchester City Council.
Kingfisher at a glance
- Reservation deposit £5,000
- 1 bed prices from £250,000
- 2 bed prices from £375,000
- Rising from the bustling waterfront neighbourhood of Red Bank.
- Enjoy nature on your doorstep and a residents-only clubhouse next door.
- Red Bank offers you the benefits of a well-connected, inner city neighbourhood.
- Red Bank is one of seven neighbourhoods in Victoria North, the biggest urban renewal project in Manchester.
Watch the webinar
Take a look around
Development specifications
Kitchen
- Fully fitted base and wall mounted units with handle-less doors and soft closing hinges.
- Full height splashback to underside of cupboard.
- Stainless steel sink with chrome finish mixer tap.
- Integrated appliances (Bosch or similar)
Bedroom
- Generous floor-to-ceiling window to each living space and bedroom.
- Vinyl plank flooring to kitchen, living room, bedrooms.
Bathrooms & en-suite
- Contemporary white steel enamel bath with fit ted shower above bath and glass shower screen.
- White ceramic wall mounted WC with concealed cistern.
- White ceramic wash hand basin with chrome finish mixer tap.
- Mirrored cabinet with lighting above sink.
General
- Recessed LED lighting.
- Telephone and TV Point to living area.
Fast facts
Rising from the bustling waterfront neighbourhood of Red Bank, Manchester.
£250,000
Starting price
6%
Net yield
Q2 2028
Completion date
Buying property in manchester
Dantzic Street is Red Bank’s nature-fringed high street, putting supermarkets, pharmacies and day-to-day essentials within easy reach. Pedestrian friendly, with wide pavements, it is also a social hub, full of familiar faces and a place for neighbours to come together. Pick up a coffee and still-warm croissant from the bakery on your way in to work. Tick off your to-do list then grab a bite in your favourite café. Meeting for birthday drinks and forgot to buy a gift? Just get one on the way.
The City River Park introduces Manchester’s most extensive natural asset, greening over 46 hectares along the River Irk. Proposed as the largest park in Manchester, it will provide a diverse and active new recreational corridor linking parks from Angel Meadow through St Catherine’s Wood – the UK’s first urban woodland – all the way to Queen’s Park in the north. Kingfisher will connect to this natural haven via Red Bank Riverside’s 1.5km Climate Loop of walking and cycling routes. Enjoy an active lifestyle as you discover the new highline and follow meandering forest pathways to discover areas to play and explore. Guided by climate positive design, existing habitats have been enhanced and new ones created for the benefit of all.
Development location
manchester, United Kingdom
Walk
The Sparrows Continental Pasta & Spätzle
8 mins
St Michael's Flags & Angel Meadow Park
9 mins
AO Arena
15 mins
Drive
St Malachy's Primary School
3 mins
Old Trafford
17 mins
Manchester Airport
34 mins
Train
University of Manchester
18 mins
Liverpool
46 mins
Birmingham
119 mins
Cycle
Manchester Victoria
4 mins
Morrisons
7 mins
PureGym
9 mins
Request more details
Useful documents
We’ve provided some relevant information about this development, including the brochure and floorplans which you can download to view at any time.
For more information about this development or any general enquiries, please use the contact form above.
