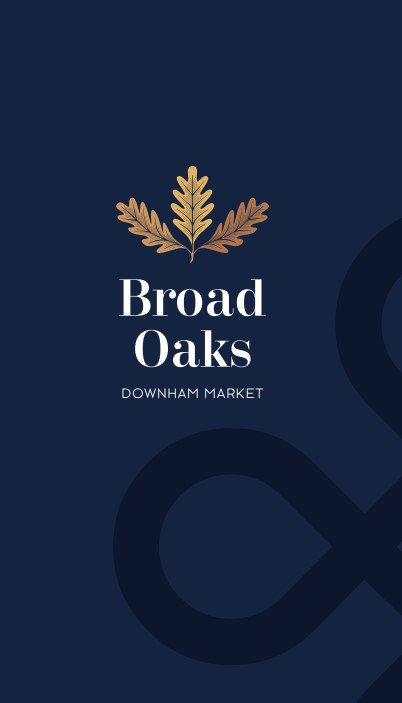Broad Oaks is a prestigious 30-acre development located in the scenic East of England, offering a diverse mix of one-, two-, three-, and four-bedroom luxury homes. Designed with modern living in mind, these homes feature energy-efficient solutions, spacious open-plan interiors, and an abundance of natural light, making them perfect for contemporary lifestyles. Thoughtfully planned, each residence comes with ample storage and outdoor space, catering to the needs of both young professionals and families who seek comfort, style, and convenience in a community-focused environment.
Broad Oaks (Phase 2) at a glance
- Reservation deposit £15,499
- 1 bed prices from £169,995
- 2 bed prices from £249,995
- 3 bed prices from £329,995
- Only one and two beds available.
- Approximately 30 minutes to Cambridge by direct train.
- Located 1 mile away from the local train station, with easy access for commuters.
- Freehold property with actual net values, no ground rents or services charges.
- 1st of its kind featuring no lump sum payment plan for new housing purchasers.
- Available on a unique payment plan – Pay your deposit spread over 30 month build period.
Watch the webinar

Take a look around
Development specifications
Kitchen
- Contemporary handleless cabinet doors paired with composite quartz worktops.
- Painted toughened glass splashback to hob area.
- Integrated oven, combination microwave, touch-operated induction hob and extractor hood.
- Integrated dishwasher, fridge/freezer and washer/dryer.
Bedroom
- Bespoke fitted wardrobes to master bedroom and bedroom 2 with mirrored sliding doors.
- USB charging points to kitchen, living room, bedrooms and study (where applicable)
Bathrooms & en-suite
- White contemporary sanitary ware complemented by polished chrome fittings.
- Under-sink vanity unit to cloakroom.
- Cloakroom to feature half height ceramic tiling to all walls with sanitaryware.
- Bathroom and en-suites benefit from full height tiling to shower/bath area and half height tiling to walls with sanitaryware.
General
- Central heating throughout with thermostatically controlled radiators.
- LED downlighters to kitchen, family and dining areas (where attached to kitchen), hallway, landing, WC, bathroom and en-suites.
- Integrated television system with Sky TV provision including aerial.
- BT point to living room.
Fast facts
Broad Oaks will provide a mix of one, two, three and four-bedroom luxury homes across the 30-acre site.
£169,995
Starting price
4%
Net yield
Q3 2024
Completion date
Buying property in downham market
Supply and demand is a real issue in the UK; research has confirmed that we are running on a low supply of 3 bedroom and 4-bedroom properties, let alone detached with a detached garage and private driveway. Research also shows that for every 3- and 4-bedroom property listed on the market, there are 16 interested buyers. Such high numbers of interest have resulted in 1 out of 3 of these properties achieving over the asking price.
Due to the growing employment base in and around the towns and villages of Cambridge, we continue to see both purchase prices and letting values increase. As more professionals migrate to the area and wages continue to rise, this will push market values higher. Current values are outpricing both owner-occupiers and prospective tenants. Thus the demand for affordable alternatives continues to increase. There is tiny current or proposed new build, affordable housing where young, working professionals looking to rent or buy and families looking for homes at possible values exist - particularly within periphery locations accessible to the leading employers in the region. Due to this, the ‘ripple effect’ is already underway, with values set to rise.
We believe both capital and rental values will increase within Downham Market over the coming years.
Development location
downham market, United Kingdom
Walk
Tesco Superstore
12 mins
The Whalebone - JD Whetherspoon
16 mins
Downham Market
22 mins
Drive
Nelson Academy
5 mins
Ryston Park Golf Club
5 mins
Queen Elizabeth Hospital
26 mins
Train
Cambridge
38 mins
London Liverpool Street
60 mins
Peterborough
90 mins
Cycle
The Coffee Pot Mews
4 mins
Willows Nature Reserve
6 mins
Downham Market Station
7 mins
Request more details
Useful documents
We’ve provided some relevant information about this development, including the brochure and floorplans which you can download to view at any time.
For more information about this development or any general enquiries, please use the contact form above.




